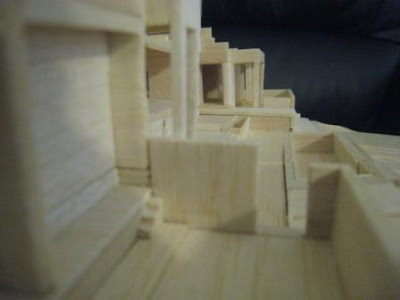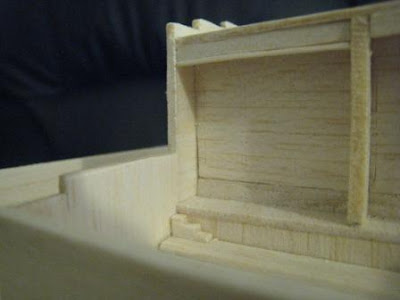Architect : Jorn Utzon
Reflections : FACTS- Built on a sloped site, facing mediterranean sea view, made of local stone. Built with public+private spaces, with mostly public activities in mind.
DISCOVERY- Utzon's typical style was to respect the site, and enhance it. The few drafted plans Utzon had produced a villa which was simple yet complex house, with its underlying repeated squares and rectangles. A natural logic.
Parti diagrams of my assigned villa:






Consideration of Poche:
Referred to the styles of the british architects of the 20th century, to bring out the light and mass of the villa.
To define the courtyards and wet zones in the plan, I used the scoring method used by architect Pamela Jackson. (Porter, Tom. Architectural Drawing Techniques-a really old book available on Lvl 9 Main Library)
Poche Plan


Poche Sections





Model
Partner : Arthur Yeung
Insights: I did the left portion, and Arthur the right. Although the model was started two weeks beforehand, to build the site in a way that complements the model was something new to me. Through mistakes (for me, focusing too much on detail in a short period of time) we have learnt a better way of building one in the future.











