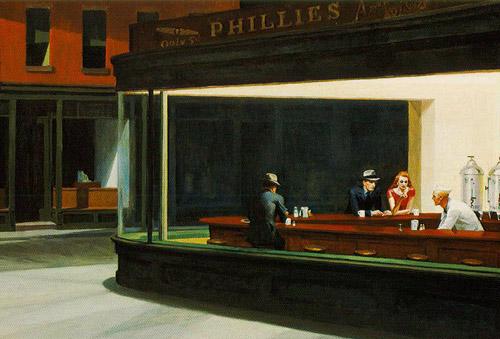who would rather only live with the birds
my narrative
***

There were a few things that strikes me at first impression:
 This opening, I believe, stimulates contemplation, which goes in line with the introverted characters.
This opening, I believe, stimulates contemplation, which goes in line with the introverted characters.
References:
http://en.wikipedia.org/wiki/Nighthawks
The Art Institute of Chicago
Chosen painting: Nighthawks (1942) by Edward Hopper

There were a few things that strikes me at first impression:
1. This was one huge (and unnecessary) expanse of glass. Yet it holds its own unique sense of appeal. It reminded me of the residential buildings back home (in Malaysia) where there was just too much glass. However, this glass expresses a certain purpose.
2. This was one lonely diner.
Diners, in general are very people-friendly places in itself. The warmth of the space, with the availability of hot food and the typical hospitable diner lady (or in this case the bartender, who was the only staff there, perhaps due to hard times) draws people in for various social or private frolics.
However in this picture, there are only four people. The lack of company introduces a quality of loneliness.
In a general negative view, it can be observed that most of Hopper's paintings explore different qualities of loneliness. As Nighthawks was painted after the attack on Pearl Harbour (Nighthawks, Wikipedia), this painting, depicts the stark sense of loneliness and entrapment (no visible door in the painting) in an urban background. These, are all communicated by the large expanses of minimal glass window.
This is not necessarily a bad thing to some people, as some people are reclusive in nature, and I wanted to experiment on the character's subversive draw to loneliness.
Hence the narrative.
Additional note: I have found this opening interesting.
Hence the narrative.
Additional note: I have found this opening interesting.
 This opening, I believe, stimulates contemplation, which goes in line with the introverted characters.
This opening, I believe, stimulates contemplation, which goes in line with the introverted characters.References:
http://en.wikipedia.org/wiki/Nighthawks
The Art Institute of Chicago
























